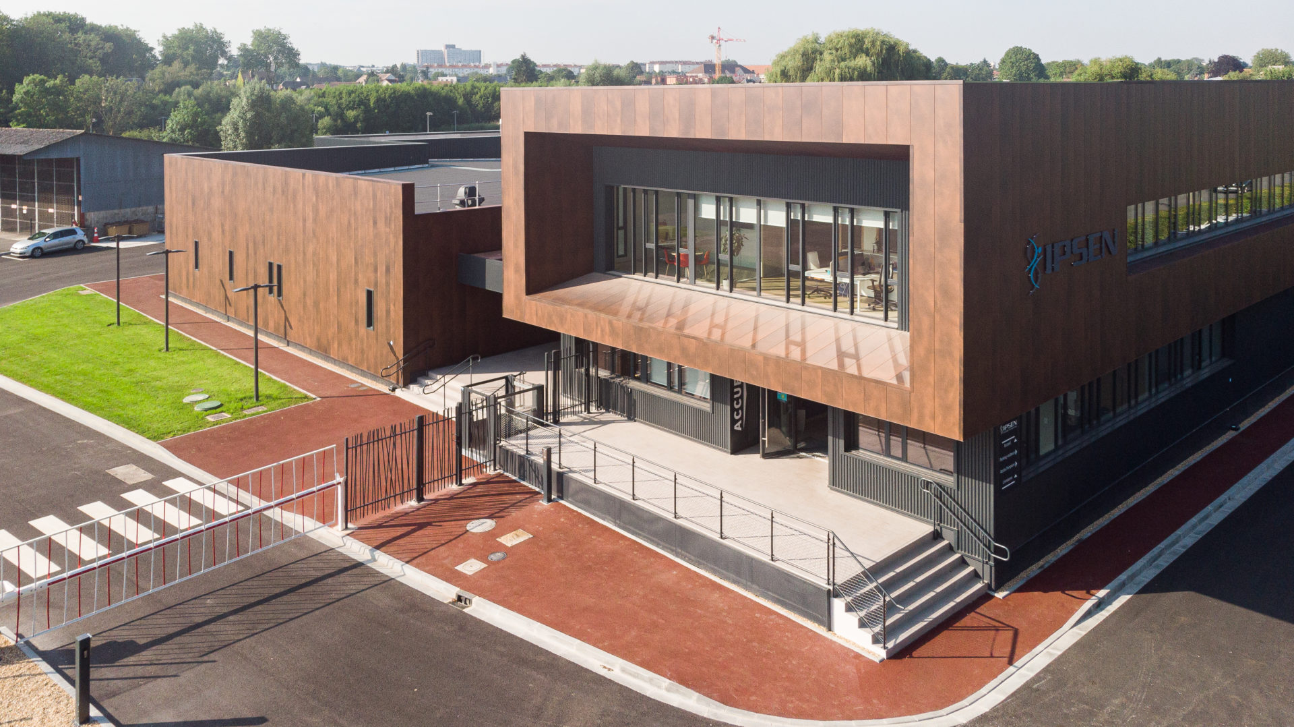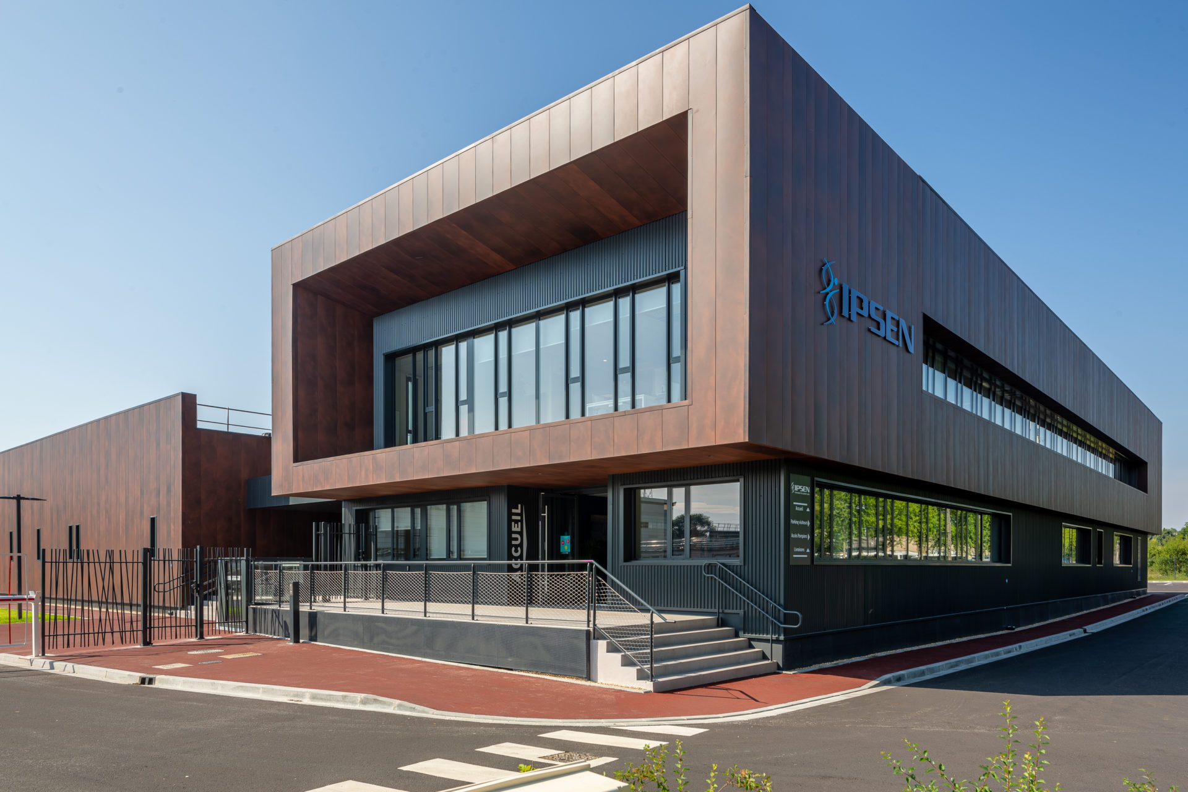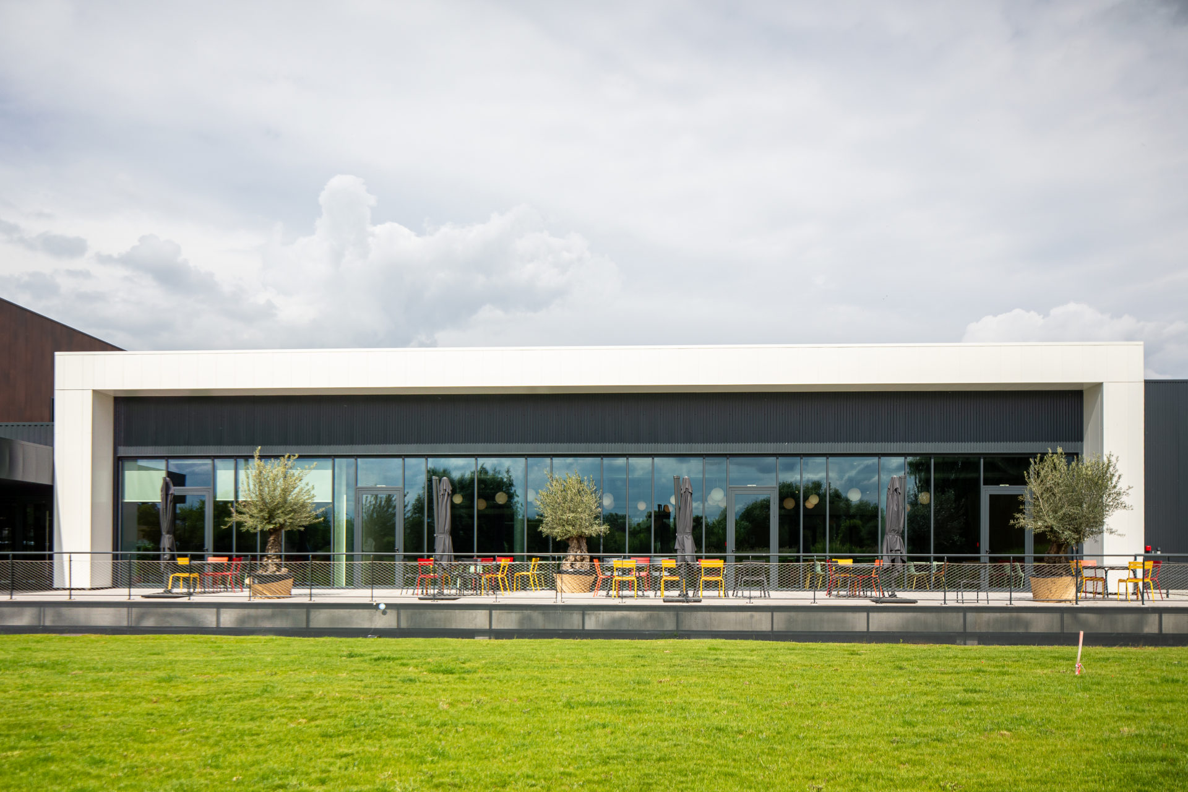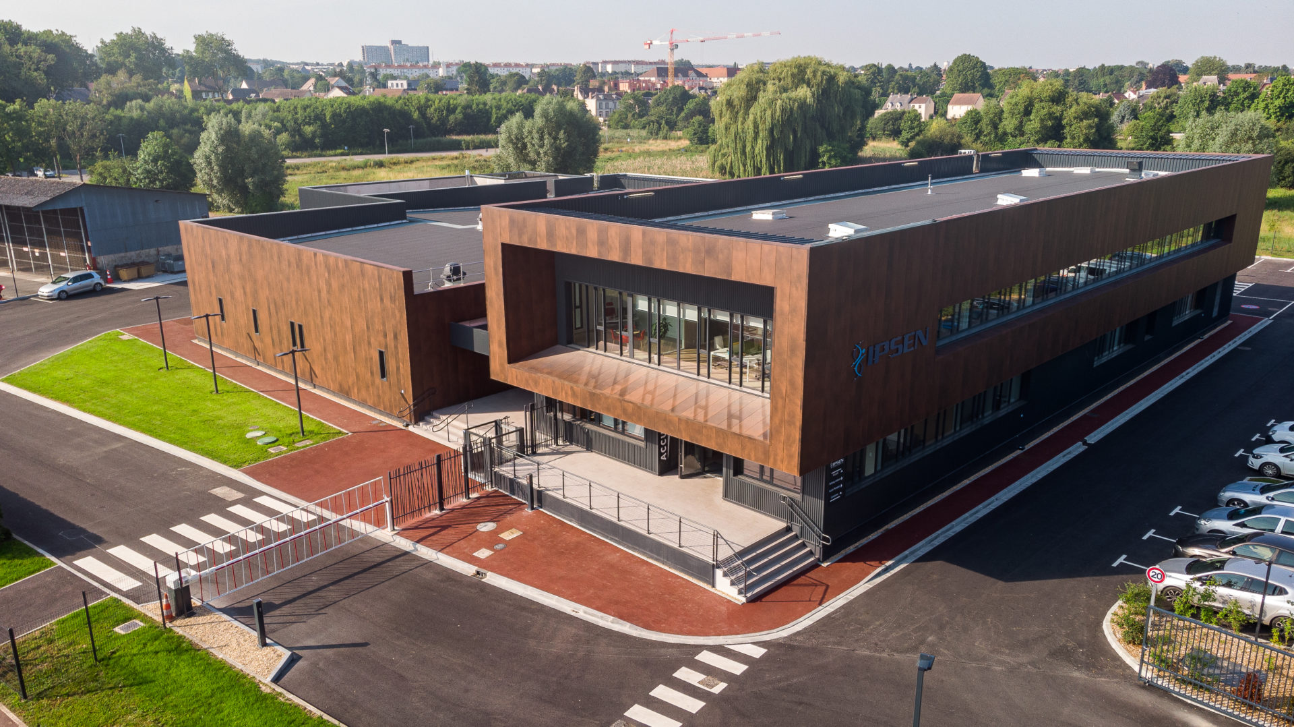Dreux (28)
The Shine project is a building to accommodate the staff restaurant, staff amenities and administrative offices of IPSEN Beaufour Industrie at its site on an industrial estate in Dreux. In terms of architectural composition, the project comprises a series of simple geometrical volumes linked by an interior street. The façade materials chosen - cladding panels juxtaposing dark rust tones and transparency - reflect the different functions to be fulfilled by the programme. Each volume stands out from the others thanks to the interplay between the different cladding styles: anthracite grey corrugated iron on the one hand and corten steel panels on the other.
Owner: Beaufour Ipsen Industrie
Works budget: €5.2m
Assignment: Design services, architectural supervision and construction supervision project
Floor area: 2,160 m²
Partner: Artelia
Year: 2021



