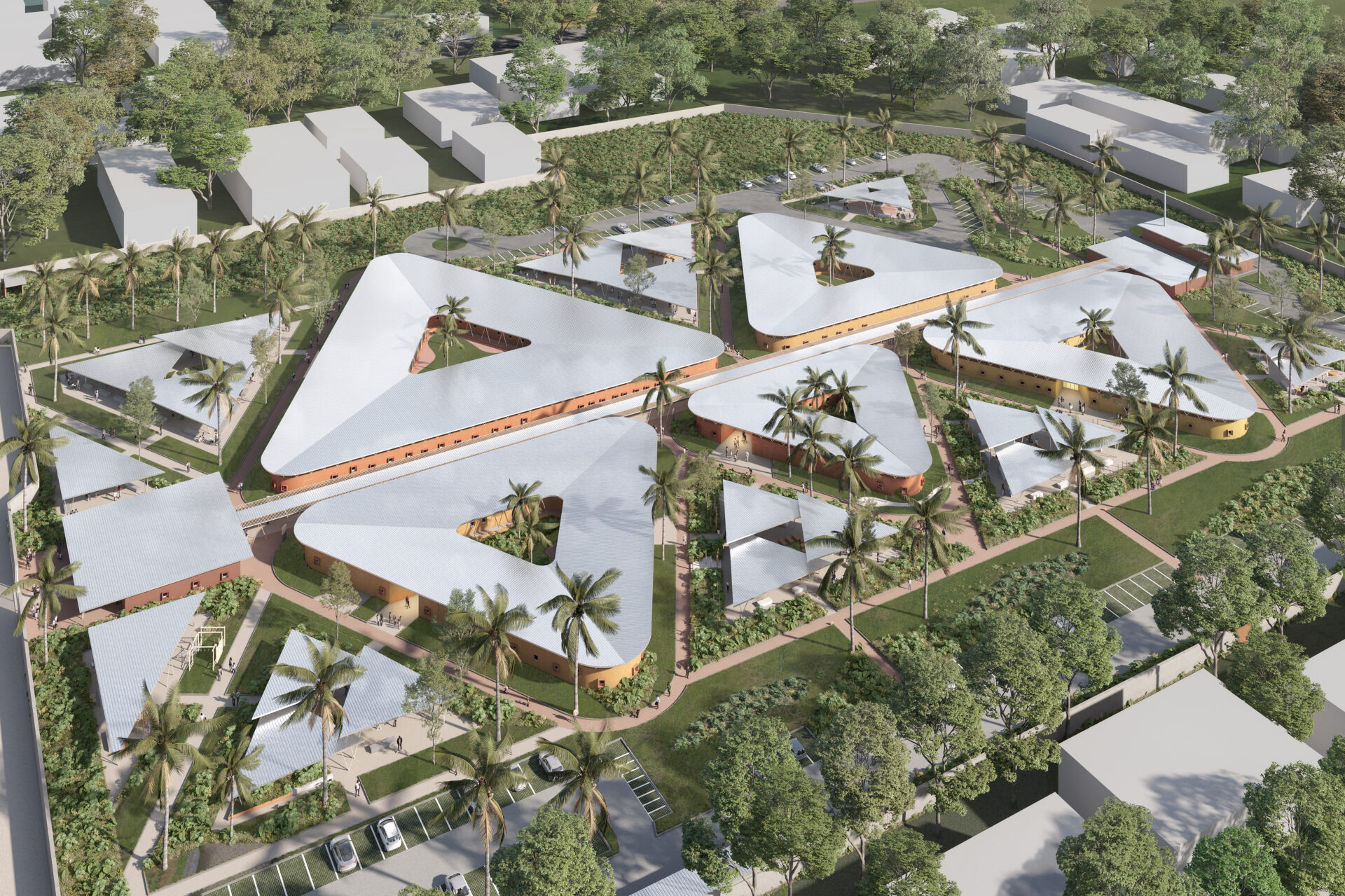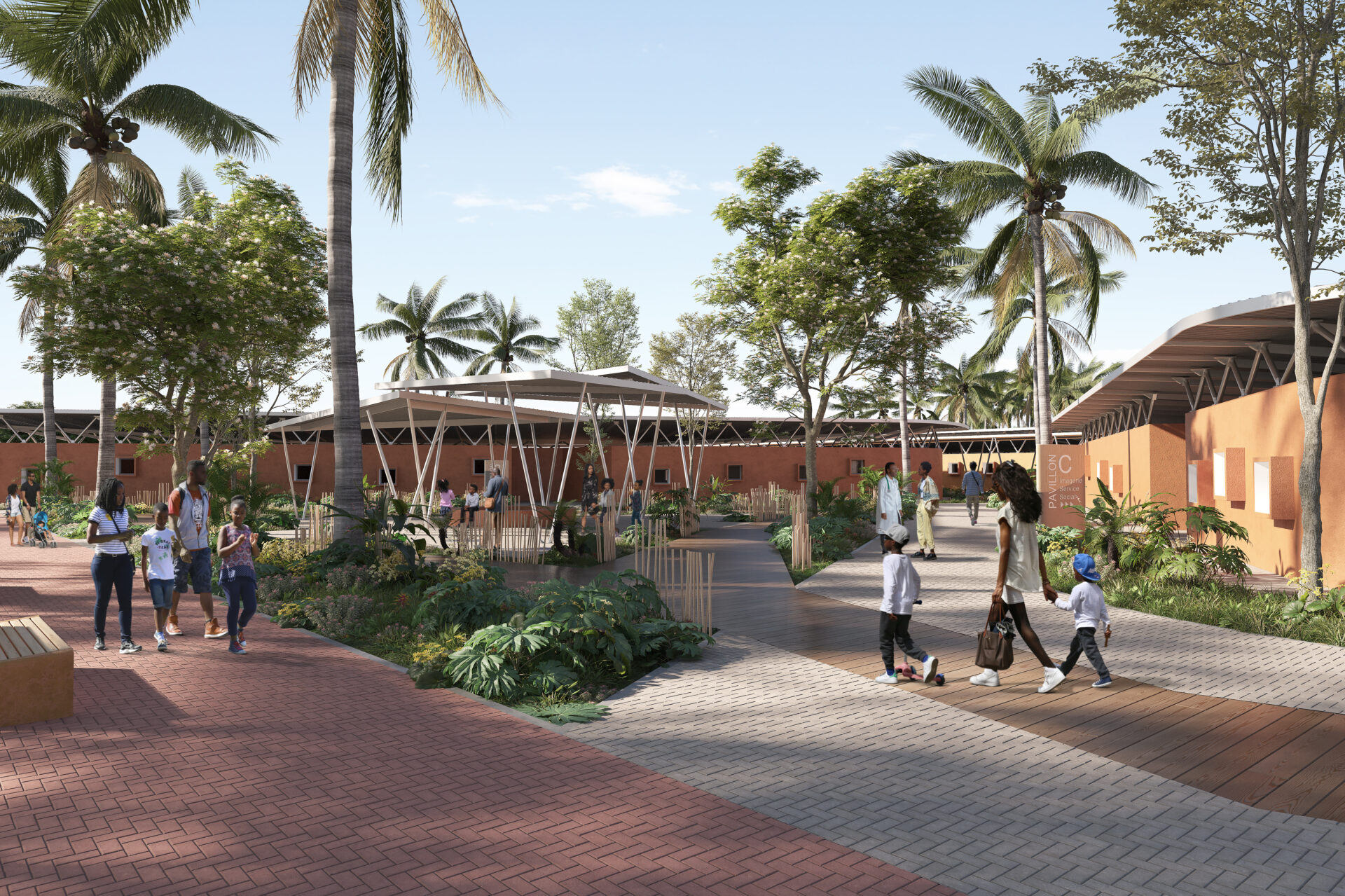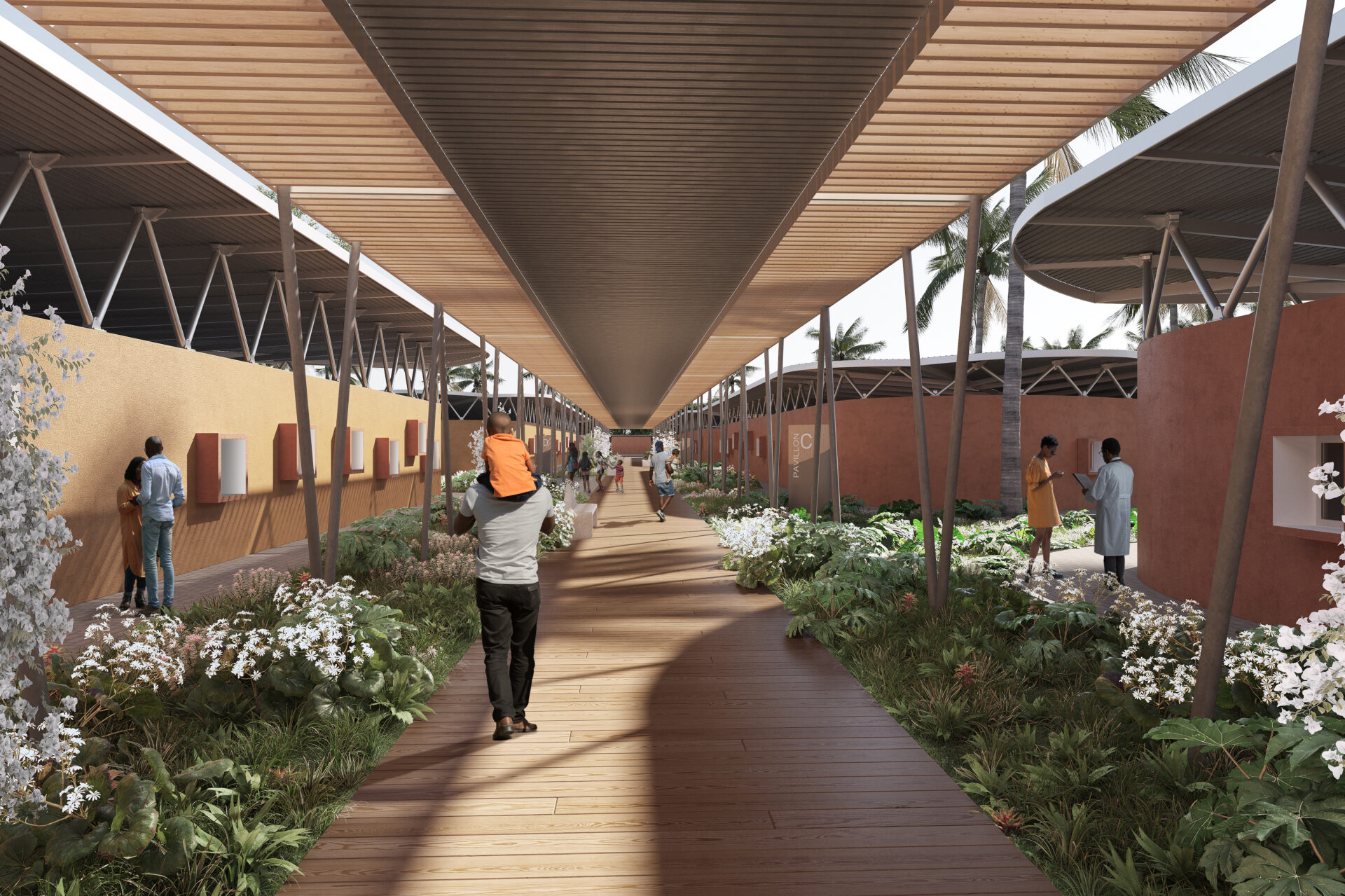Bénin
This structure, composed of five triangular volumes reminiscent of patterns often found in Beninese fabrics and culture, will house a variety of spaces, ranging from dental care to day hospitals, pediatrics, and chemotherapy. The project aims to create a vibrant park, harmoniously integrated into a central garden while incorporating modern elements to meet contemporary medical requirements. Careful consideration of bioclimatic design and thermal comfort has also been integrated.
Owner : Ministry of Health of Benin
Capacity : 21 cabinets
Assignment : Sketch and Preliminary Design
Surface area : 8 500 m² SDO
Partners : ARTELIA Programmation
BET & Economie
Landscape consulting : paysagiste
Budget : NC


