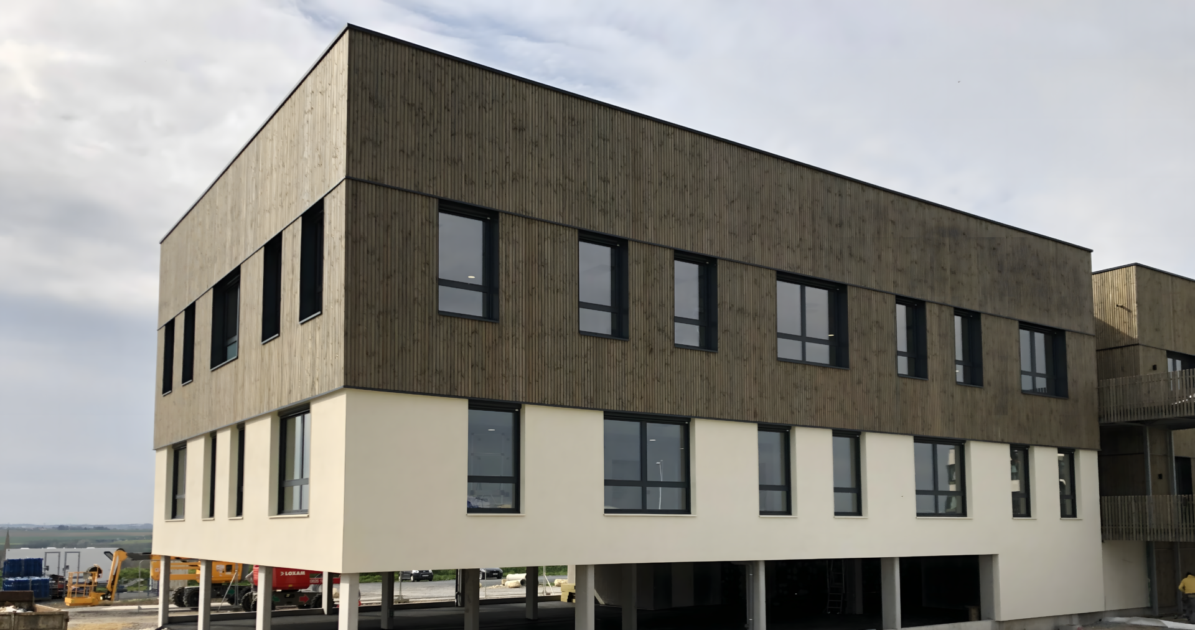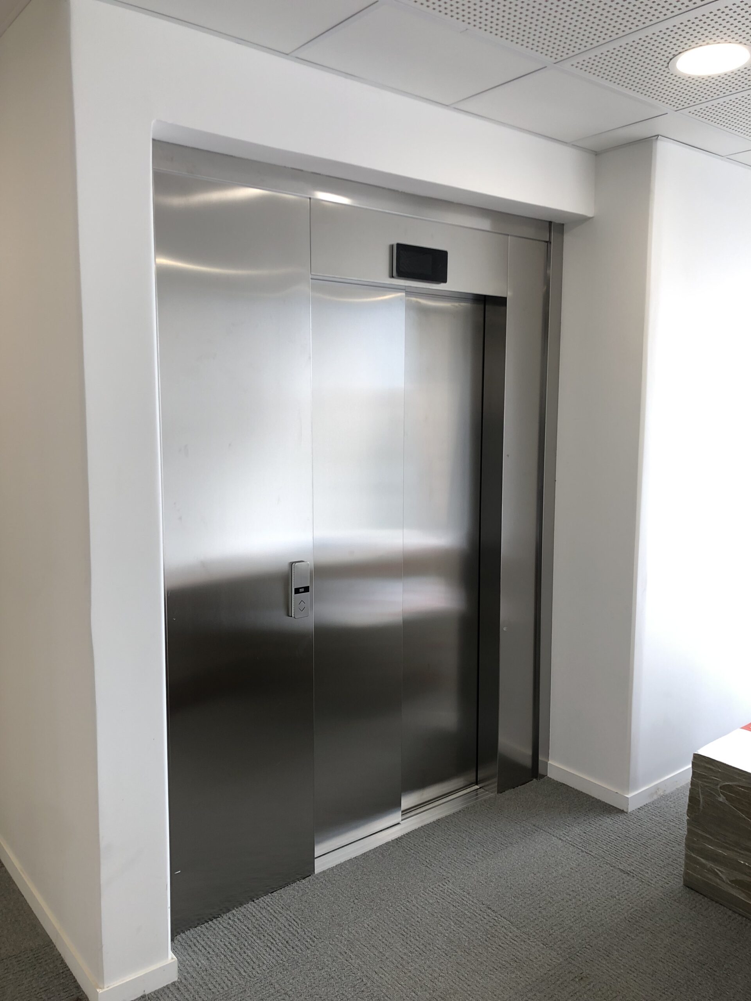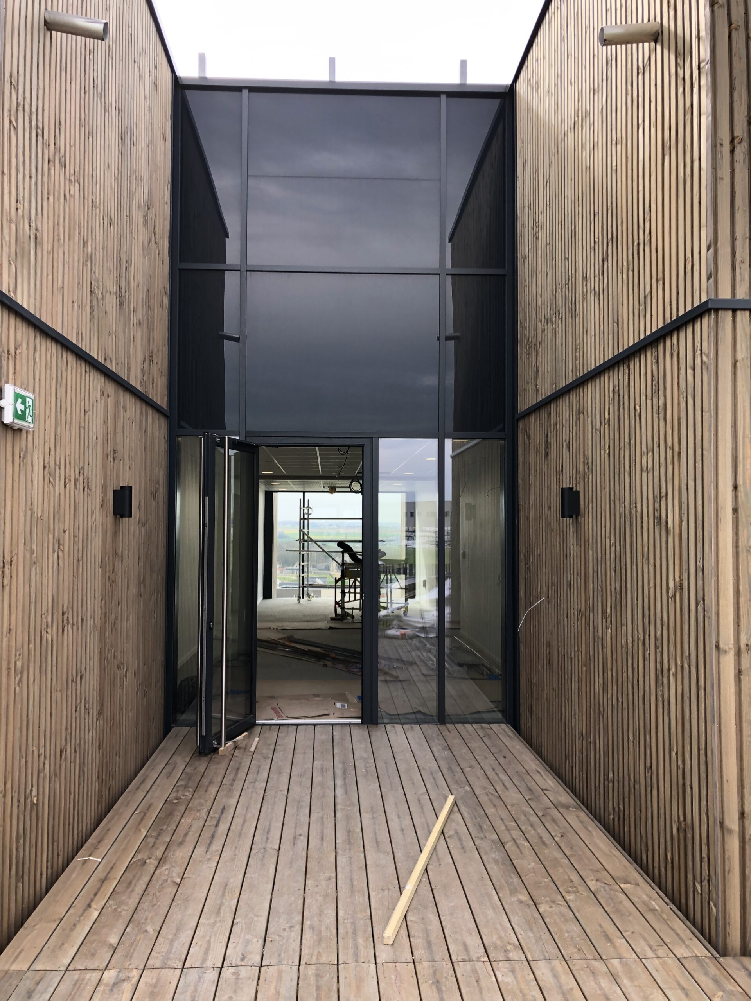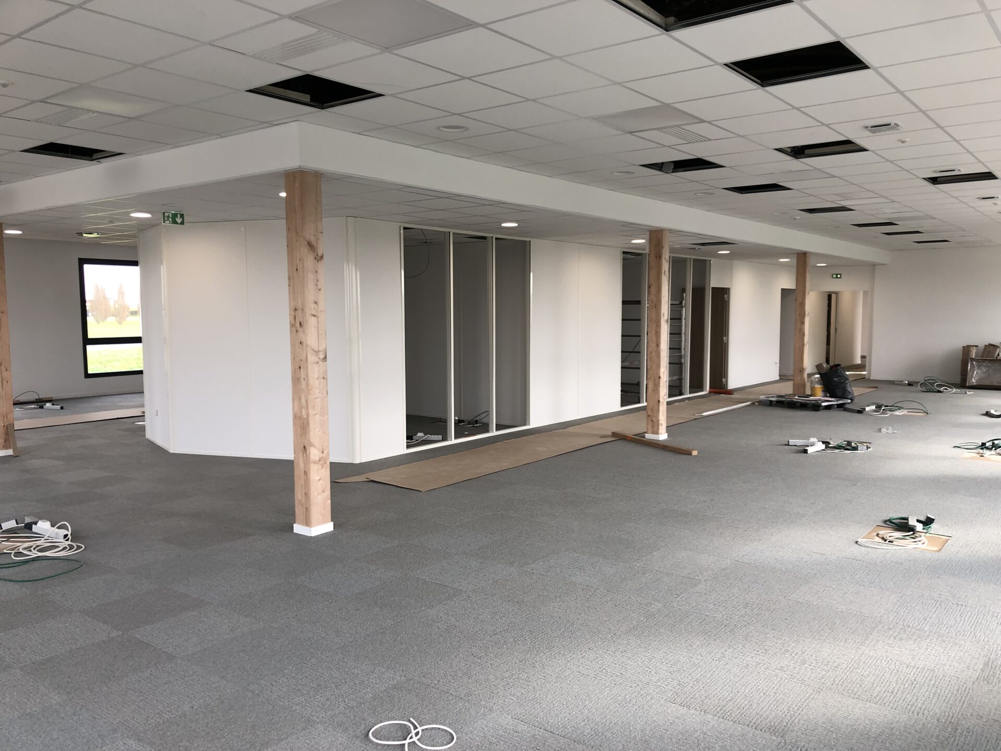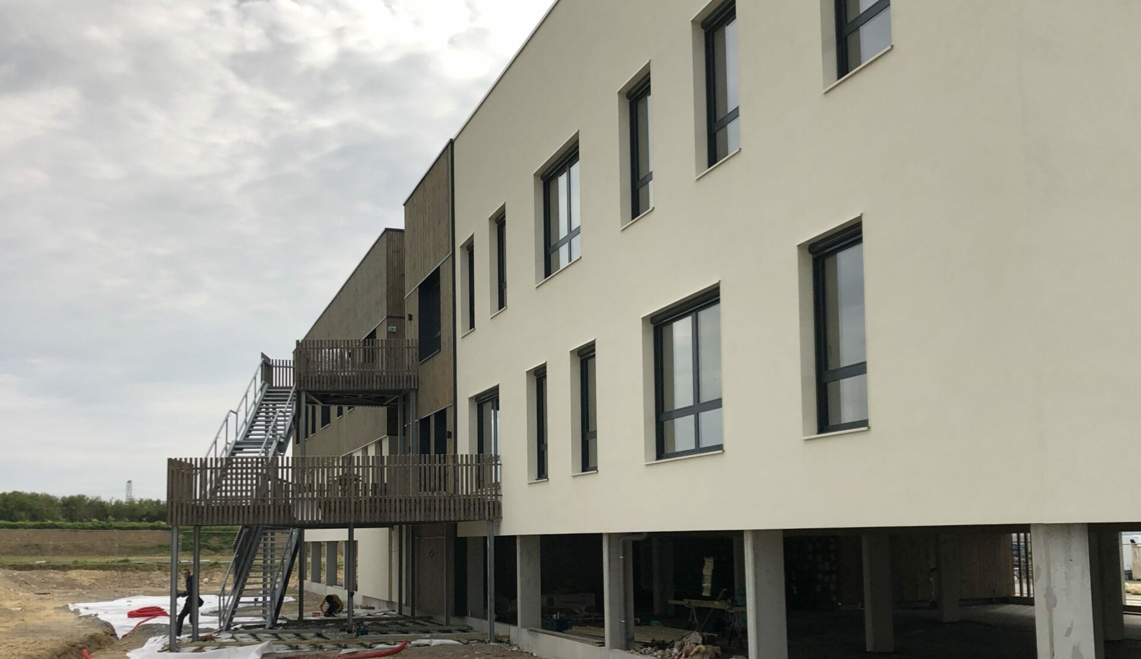Fleury-sur-Orne (14)
The architectural design chosen for this project is a simple rectangular layout enhanced with a glazed mid-section splitting the monolithic structure into two, introducing a lighter feel and creating a sleek, streamlined style.
To blend the building better into its surroundings, special attention was paid to the landscaping.
Owner: Crédit Agricole immobilier promotion
No. of workstations: 140
Budget: cost of works €4m exc. VAT
Assignment: Feasibility, detailed design, final design, tender documents and planning permission
Surface area: 1,796 m²
Engineering: Artelia
